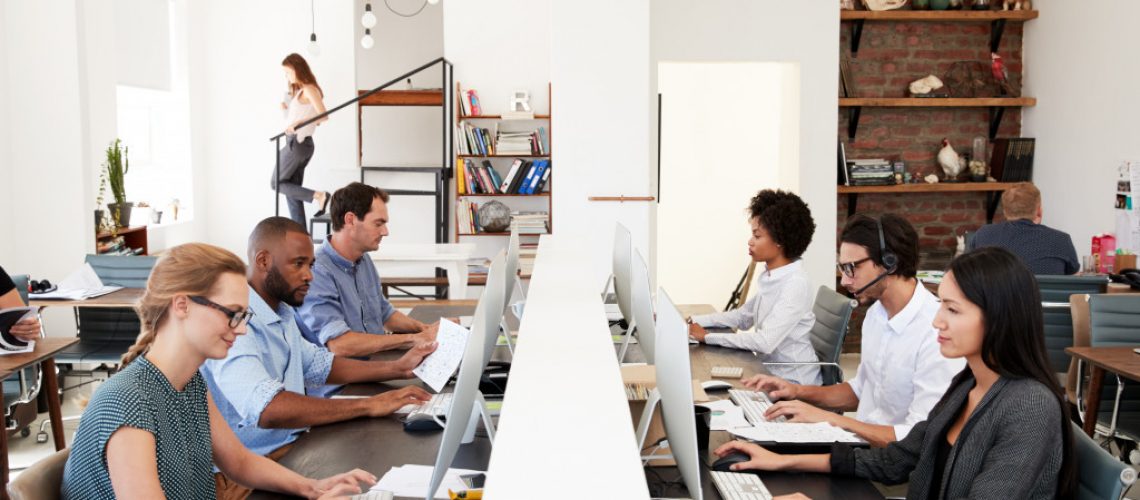The open office layout and the office cubicle setup are on opposite ends of the spectrums in terms of their approaches to workspace design. The open office layout is a more collaborative and social approach, while the office cubicle setup is more individualistic.
The open office layout has many pros, including increased communication and collaboration, more natural light, and a sense of community. However, it has some cons, such as a lack of privacy and more distractions.
Meanwhile, the office cubicle setup provides privacy, quiet workspaces, and the ability to focus. However, it has some cons, such as less natural light and isolation.
While both layouts present a suitable environment, you might want to get the best out of an open office design and a cubicle environment. A hybrid setup could be the answer.
A hybrid office layout combines the best aspects of an open office and a cubicle setup into one workspace. The benefits of a mixed office layout include:
- Increased collaboration and communication.
- More privacy when needed.
- Access to natural light.
- A sense of community.
A hybrid office layout could be the perfect solution if you’re looking for a workspace with the best of both worlds. Here are a few tips to help you achieve the design.
Collaborative Open Space
The first step is to create a collaborative open space. It is where employees can come together to work on projects, brainstorm ideas, or hold meetings. The room should be for collaboration, with plenty of seating and tables for groups to gather around. There should also be whiteboards or chalkboards for brainstorming sessions. Employees can use this space for impromptu meetings or planned events.
You can set up the open space in the middle of the office or a corner. You might want to create multiple open spaces throughout the workspace if you have a large office.
Private Cubicles

Next, you’ll need to set up private cubicles for employees who need a more private workspace. These cubicles should be around the office perimeter so that they’re away from the noise and distractions of the open space. Each booth should have a desk, chair, and lamp. Employees can use the walls of the booth to hang pictures or artwork.
The cubicles should be big enough for one person to work comfortably, but they shouldn’t be too large. You don’t want employees to feel isolated in their own space. Distractions are also more likely to occur in a larger cubicle, meaning the collaborative open space might be less beneficial.
Natural Light
The next step is to incorporate natural light into the design. Place the cubicles near windows and the open space in the middle of the office. It will ensure that everyone has access to natural light. If you have a small office, you can use skylights or floor lamps to bring light into the space.
You can also use sheer curtains or blinds to filter sunlight and reduce glare on computer screens. The natural lighting provides plenty of benefits to people, including improved moods, increased productivity, and reduced eye strain.
Closed-Door Meeting Rooms
Another essential element of the hybrid office layout is to include closed-door meeting rooms. You can use these rooms for confidential meetings, client presentations, or group projects. The meeting rooms should have a table, chairs, and whiteboards.
Employers can place closed-door meeting rooms near the open space or in a separate office. You might want to create multiple meeting rooms throughout the workspace if you have a large office.
You’d want to make it a private environment, making it necessary to install reinforced doors in those meeting rooms. Strengthening those doors with electric locks can ensure that the meeting stays private even if someone tries to enter the room. Of course, the meeting room walls must also be thick enough to block out noise.
Activity Zones
Another essential element of the hybrid office layout is the activity zone. It is an area where employees can take a break from work and relax. The activity zone should include a couch, chairs, and a coffee table. There should also be a TV or entertainment system for employees to use during their break.
The activity zone should be away from the open space and the cubicles so that it’s not disruptive to other employees. It’s also essential to have a designated area for breaks so that employees don’t feel like they’re slacking off when they take a few minutes to relax.
Creating a hybrid office layout is a great way to get the best of both worlds. By incorporating an open space and private cubicles, you can create a workspace that’s both productive and comfortable. With a little bit of planning, you can create an office that’s perfect for your business.

